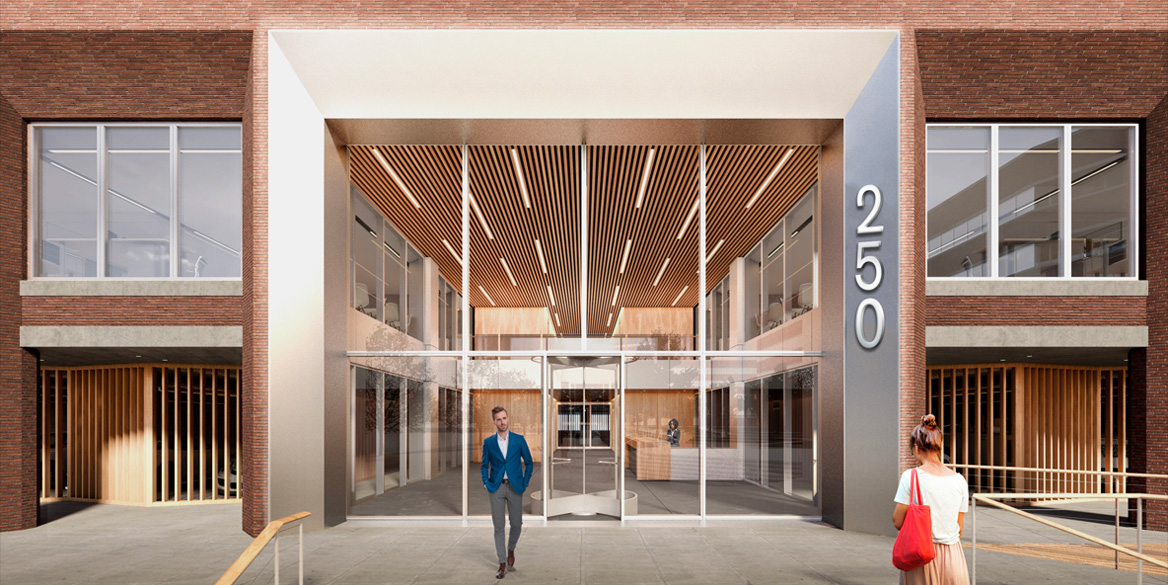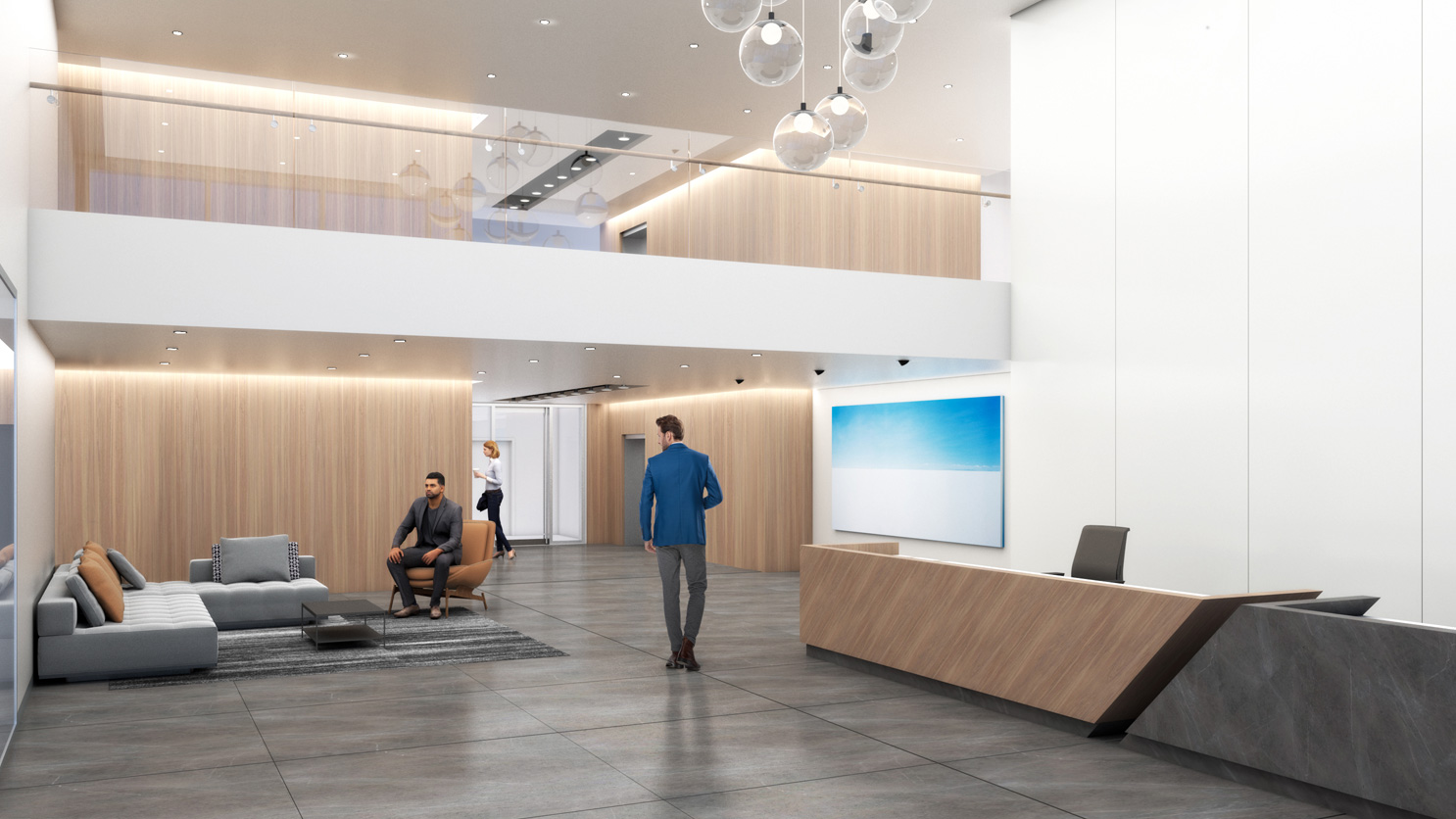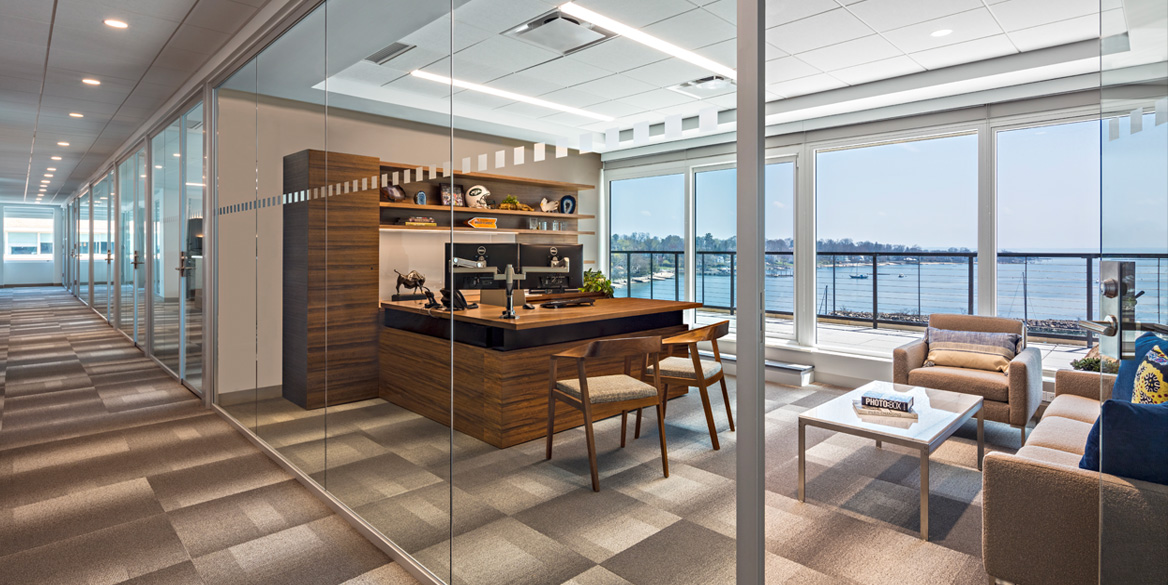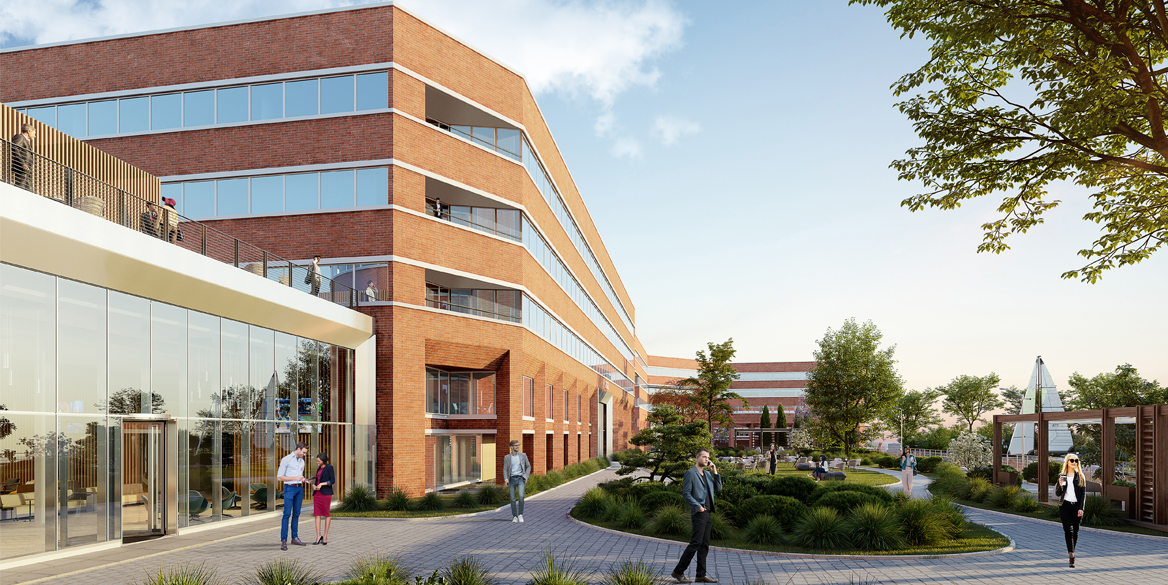Transforming
Our Work Life Balance
Shippan’s luxurious Class A, newly renovated office buildings with high-quality office space all take advantage of the 360-degree waterfront views of the Long Island Sound and Stamford Harbor. You’ll gain access to a new, waterfront amenity center, Harbor Terrace as well as Shippan’s popular on-site beer garden with plenty of room for outdoor recreational activities such as basketball, volleyball, bocce ball, stand up paddle boarding, and a 1-mile waterfront walking path.
From glistening water views to a state-of-the-art fitness center, and cutting-edge Harbor Green outdoor collaborative spaces, Shippan Landing caters to a diverse ecosystem of emerging businesses operating at the intersection of media, design, finance and technology.





PRESIDENT VINEYARD VINES
Building Specs
-
OWNER
Harbor Drive Acquisitions LLC
-
ON SITE MANAGEMENT
Rubenstein Property Operations
-
HEIGHT BY BUILDING
208 – 5 Stories
232 – 4 Stories
250 - 5 Stories
262 – 5 Stories
290 – 5 Stories -
YEAR BUILT
1980-1981
-
YEAR RENOVATED
2012 / 2014 / 2020
-
RENOVATION ARCHITECTS
Perkins Eastman / Gensler
-
CONSTRUCTION
Structural steel frame and poured concrete over a metal deck. Façade is brick curtainwall.
-
ACRES
17
-
CEILING HEIGHTS
Slab to slab 12' 0"
-
FINISHED CEILING HEIGHTS
Office floors – 9' to 12'
-
FLOOR LOADS
50 lbs. psf live load.
-
BUILDING ACCESS
24 Hours / 7 Days
-
HVAC FOR BUILDINGS 208 & 290
The newly installed (2013) closed loop system includes individually controlled heat pumps, condenser water pumps, cooling tower pumps, heat exchanger, boilers and cooling tower. Ventilation is provided by roof mounted energy recovery units. The system provides proper backbone for tenant's flexible zoning and distribution. Heating and cooling to be distributed through the plenum alleviating the need for perimeter radiators.
-
HVAC FOR BUILDINGS 232, 250 & 262
The buildings are cooled by four self-contained roof top units manufactured by McQuay. (Building 232 is cooled by one self-contained roof top unit) These air-cooled condenser constant volume packaged air conditioning units are one-piece
in a horizontal arrangement. The system is generally split into quadrants, with each 100-ton unit serving one quarter of the building through a ducted supply riser and ducted return connected I the ceiling plenum of each floor. Heat is provided by two boilers located on the roof. Hot water is circulated to perimeter fin tube convector units controlled by VAV boxes.
-
HVAC HOURS
Monday - Friday 8 am to 6 pm (excluding Holidays). Extended hours available at the building standard rates.
-
TELECOM
All floors have access to the building's fiber optics. Current providers include AT&T, Lightpath, Cogent and Level 3.
-
ELEVATORS
Each building features newly installed elevators (2020)
-
LIFE/SAFETY
Fully sprinklered. State of the art addressable fire alarm system.
-
PARKING
Newly renovated covered and surface parking. Parking ratio: 3 per 1,000 RSF